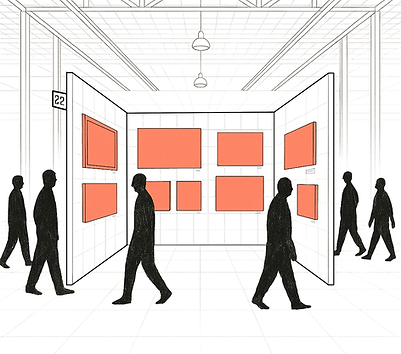How we work
This section presents the methodology we apply to conceive, plan, and visualize exhibitions. It outlines the successive stages of our process, offering a clear view of how we translate spaces and curatorial narratives into precise digital and design outcomes.
02
3D MODEL
A digital 3D model of the space is created based on the available documentation. This model serves as the foundation for the virtual walkthrough, artwork placement, and all subsequent visual materials.
%20copy.png)
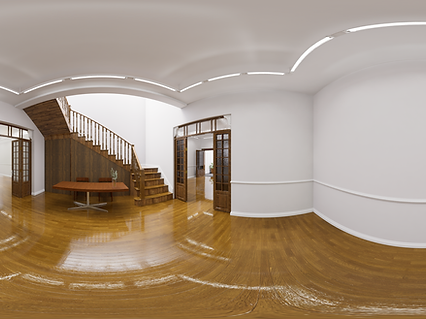
03
VIRTUAL WALKTHROUGH
At this stage, materials and realistic lighting are applied to the model, and the interactive walkthrough is prepared. The experience is exported to a user-friendly virtual platform, which can be embedded into a website or accessed via a direct link. Key views and interactive points of interest are defined to guide the viewer through the exhibition.
04
ARTWORKS PLACEMENT
Artworks are positioned within the virtual space according to the curatorial layout, ensuring accurate scale, proportion, and spatial relationships. Descriptive records for each work — including text, images, video, or audio — are embedded and can be accessed by the viewer with a single click, enriching the exhibition experience.
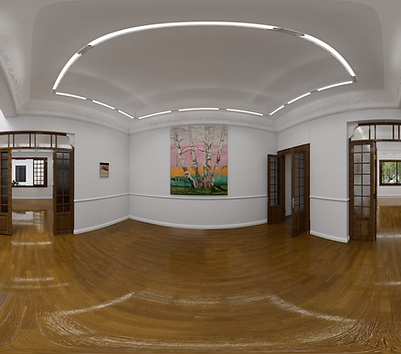

05
EXHIBITION UPDATES
Once the 3D model is completed, the virtual exhibition can be updated for each new presentation by replacing artworks and adjusting layouts. This ensures the space remains current and aligned with the evolving program.
06
RENDERED VIEWS
Promotional and documentation images are produced from the 3D model, offering realistic and carefully composed views of the exhibition. These visuals are suitable for social media, press, and institutional archives.
_upscale01.png)
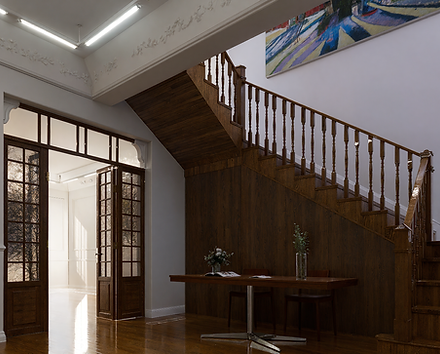
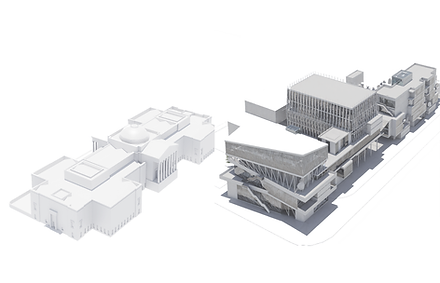
VIRTUAL GALLERY TEMPLATES
For clients without a physical space, we offer a selection of detailed virtual gallery models. These templates provide a refined and adaptable environment in which to present your works digitally, maintaining the same level of quality and coherence as a custom model.
COMPLEMENTARY SERVICES

07
ART MOCKUPS
Photographic compositions that place artworks in real spaces, providing quick and effective visualizations for proposals, presentations, or client communication.
08
CURATORIAL SUPPORT
Collaboration on the conceptual and narrative framework of the exhibition, including selection, sequencing, and articulation of the works and themes.
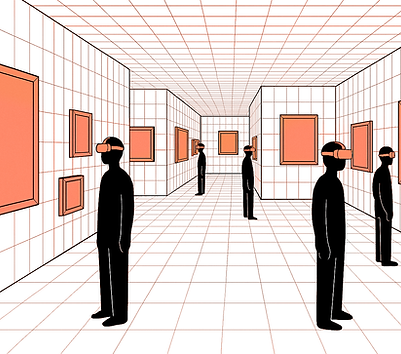
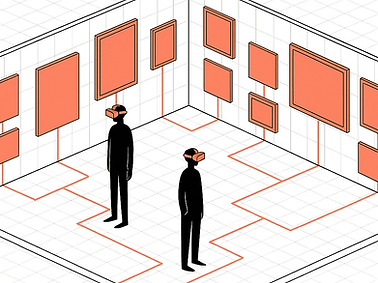
09
MUSEOGRAPHIC DESIGN
Development of spatial and museographic strategies to define the arrangement and presentation of artworks, aligning with the curatorial narrative and enhancing the visitor experience.
10
ART FAIR & BOOTH DESIGN
Design and planning of exhibition booths for art fairs and special events, integrating spatial configuration, visual identity, and institutional objectives.
